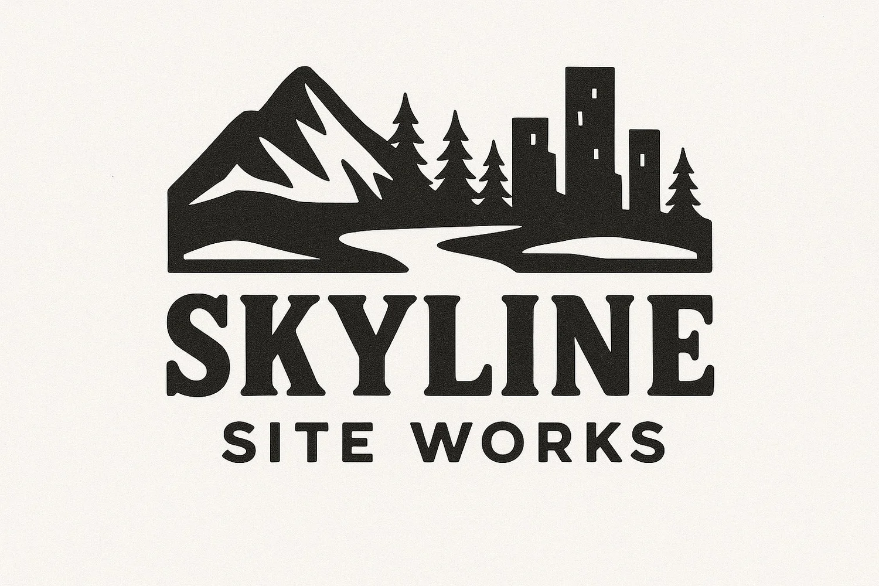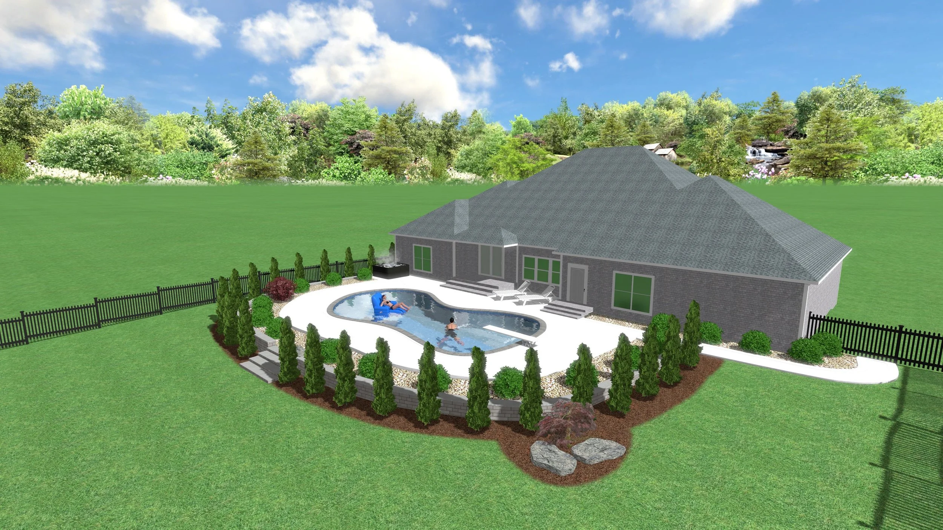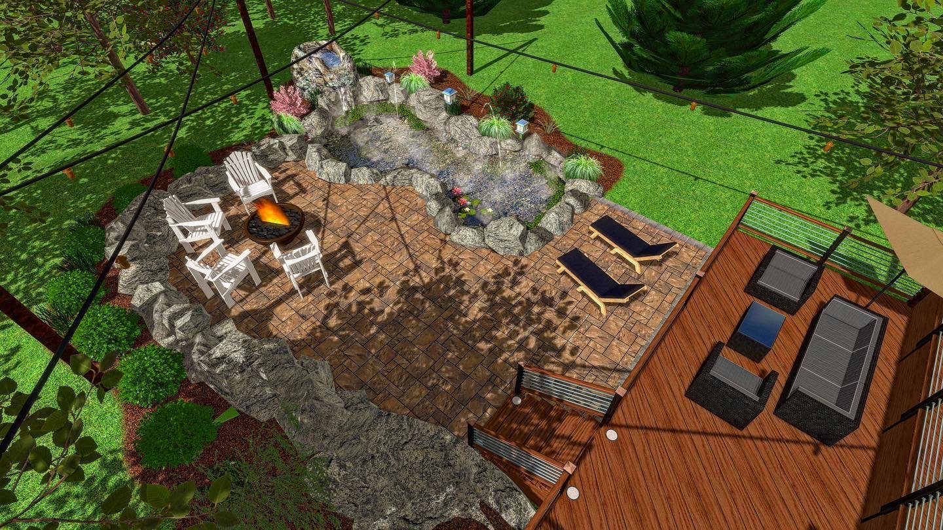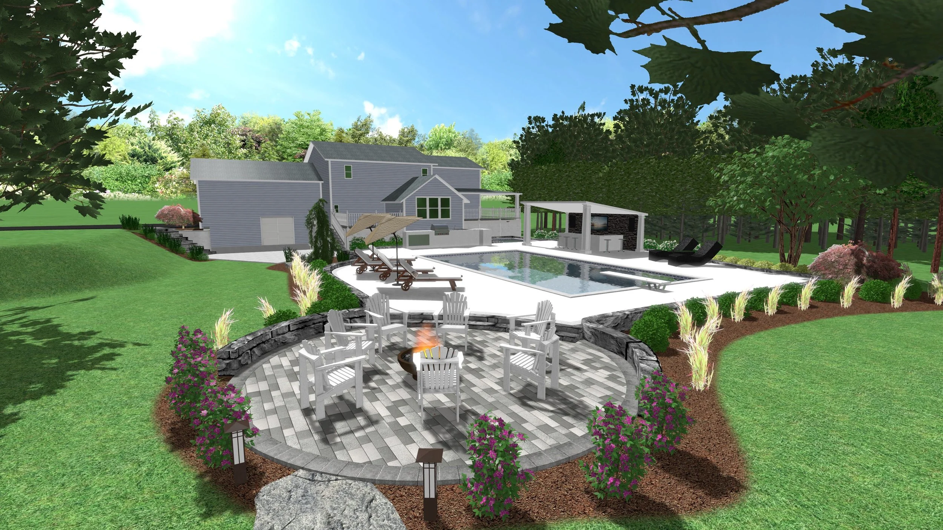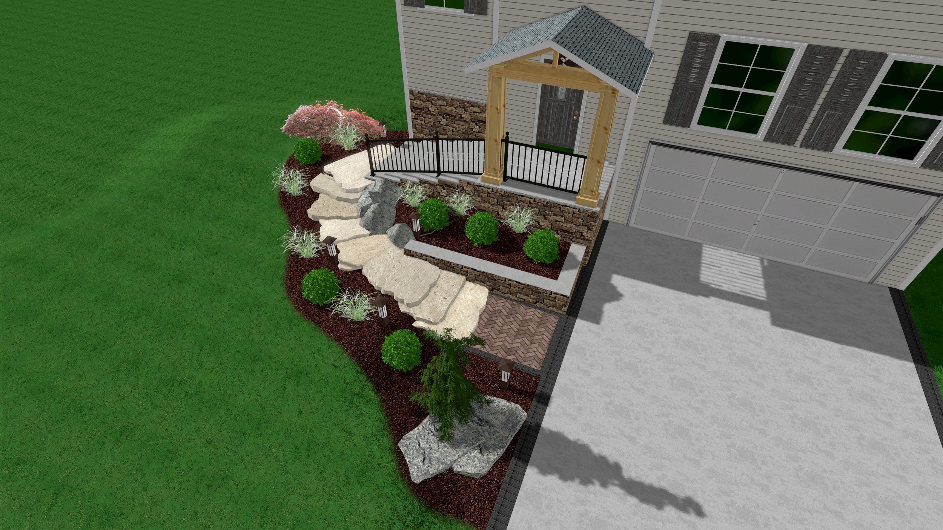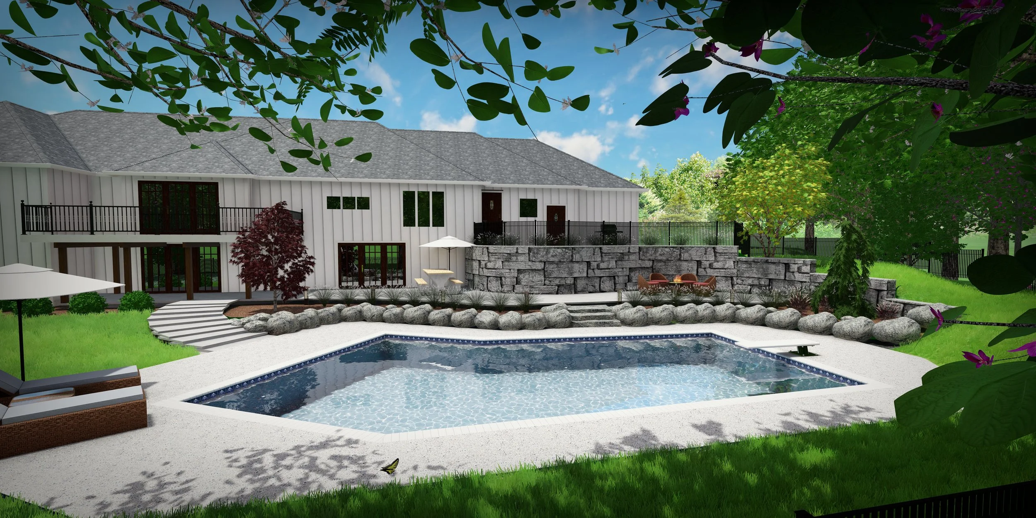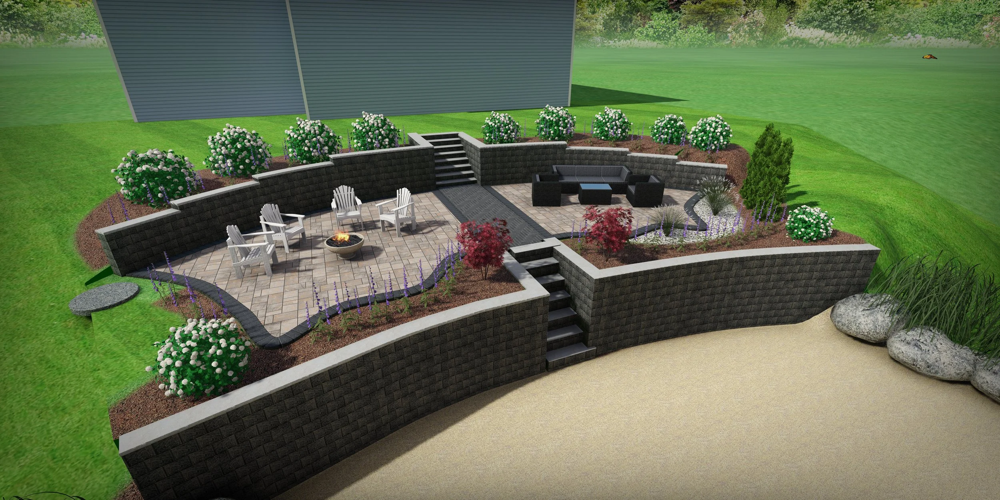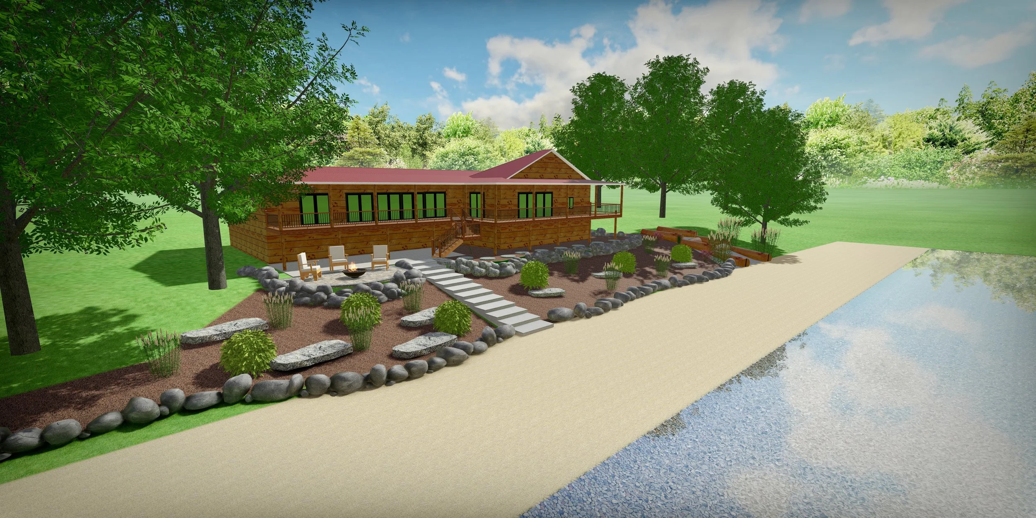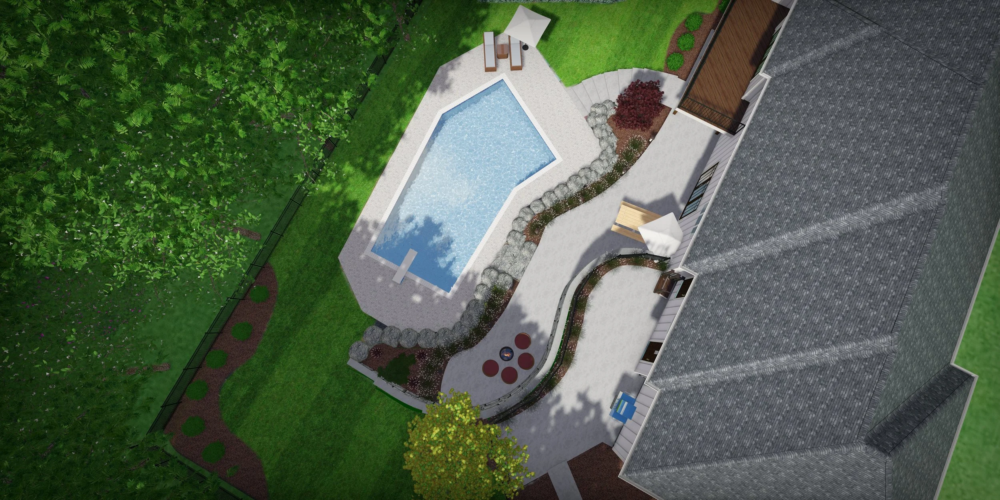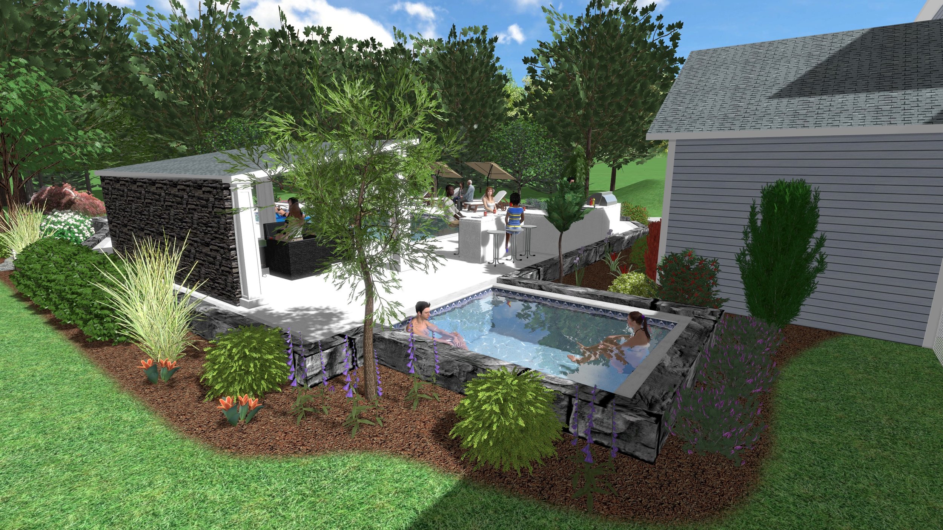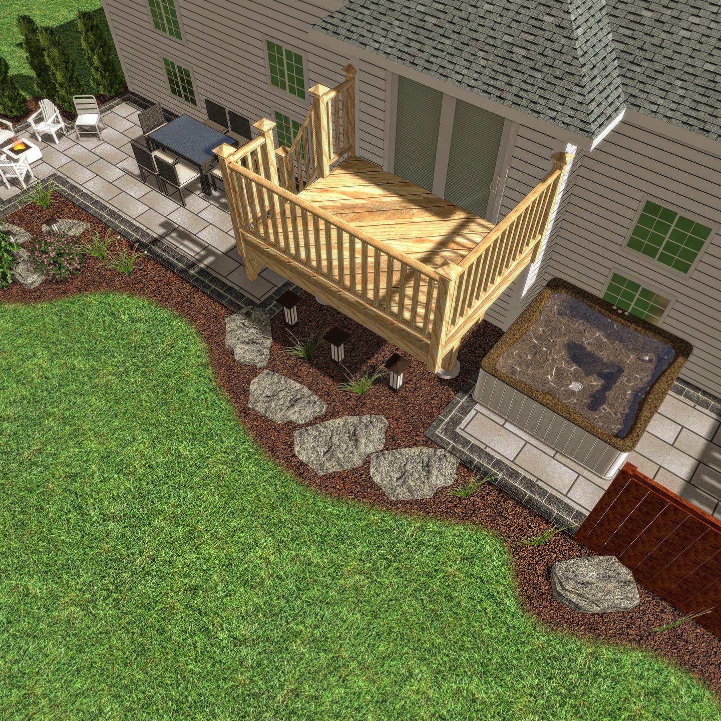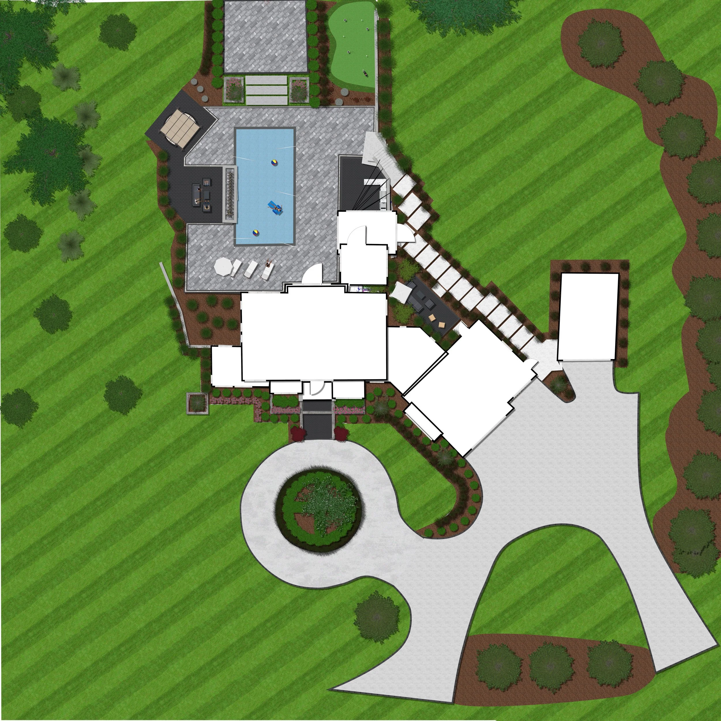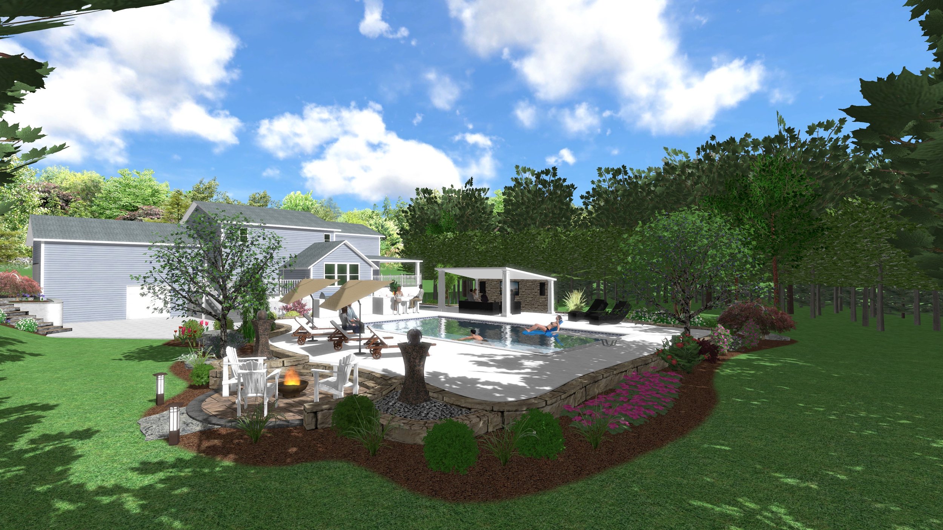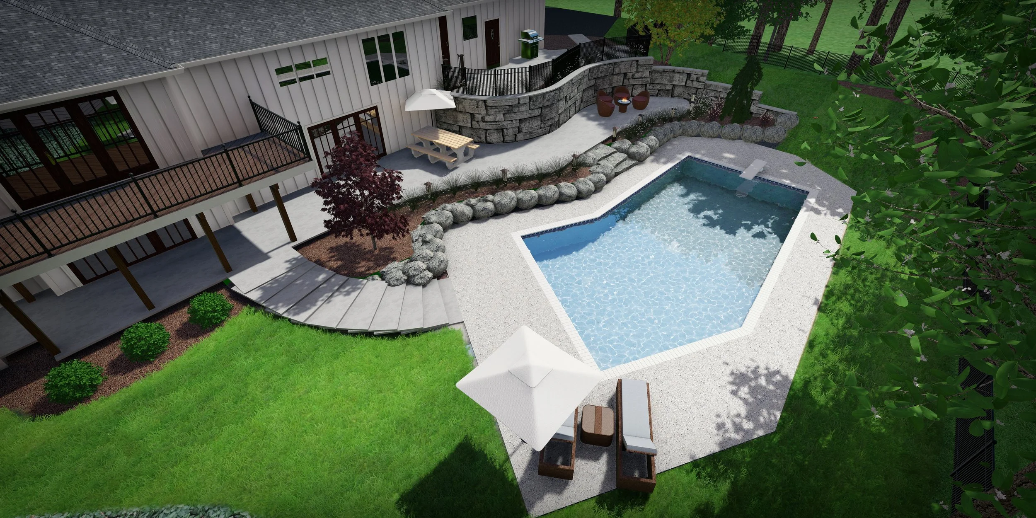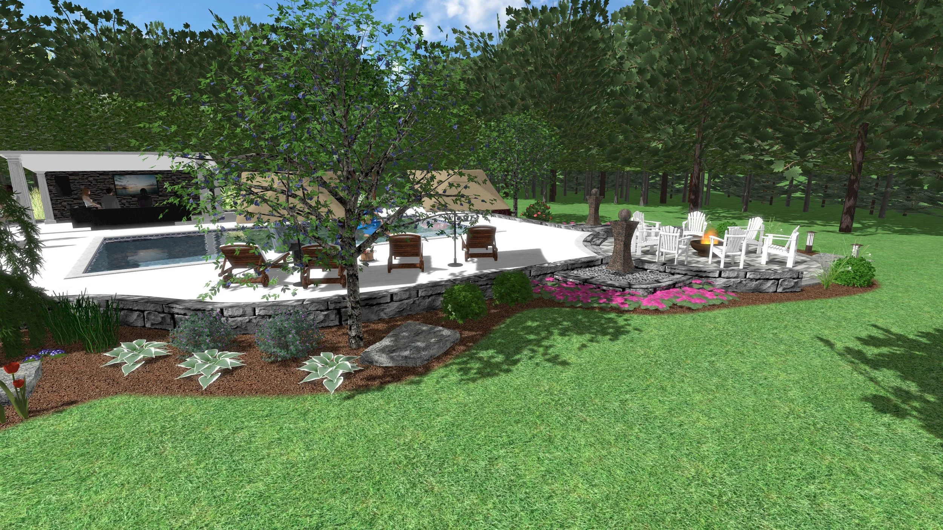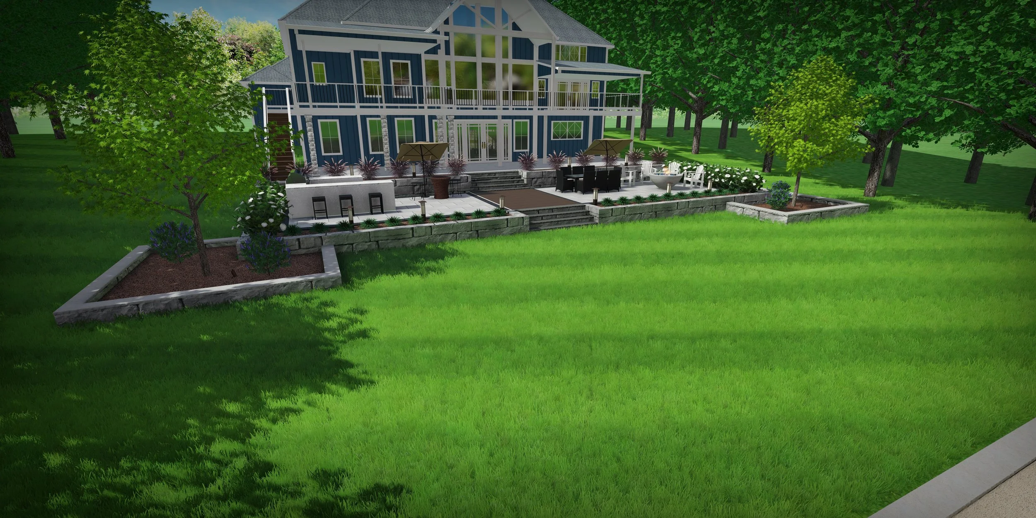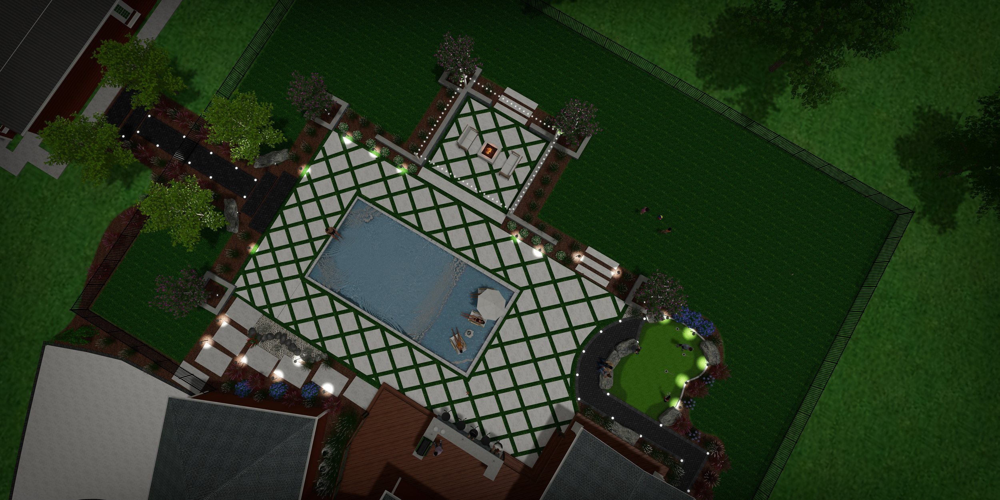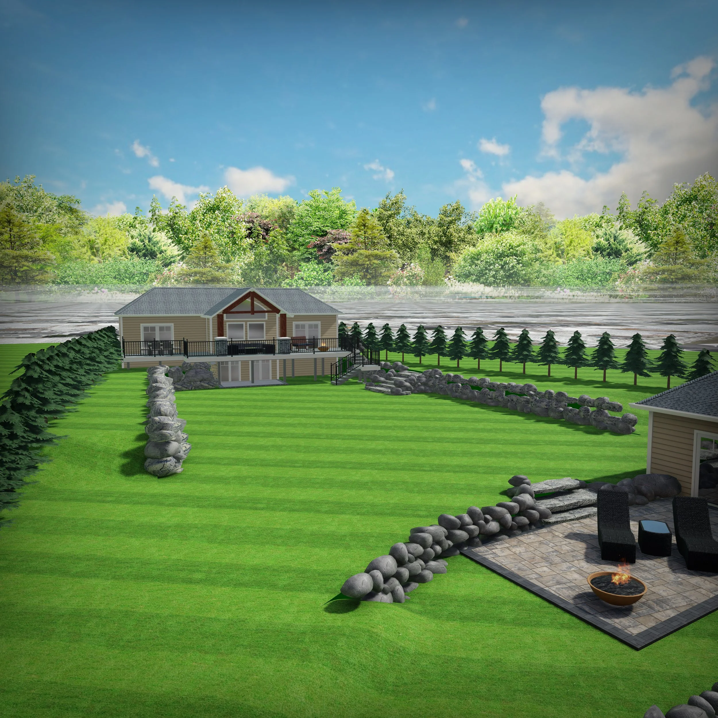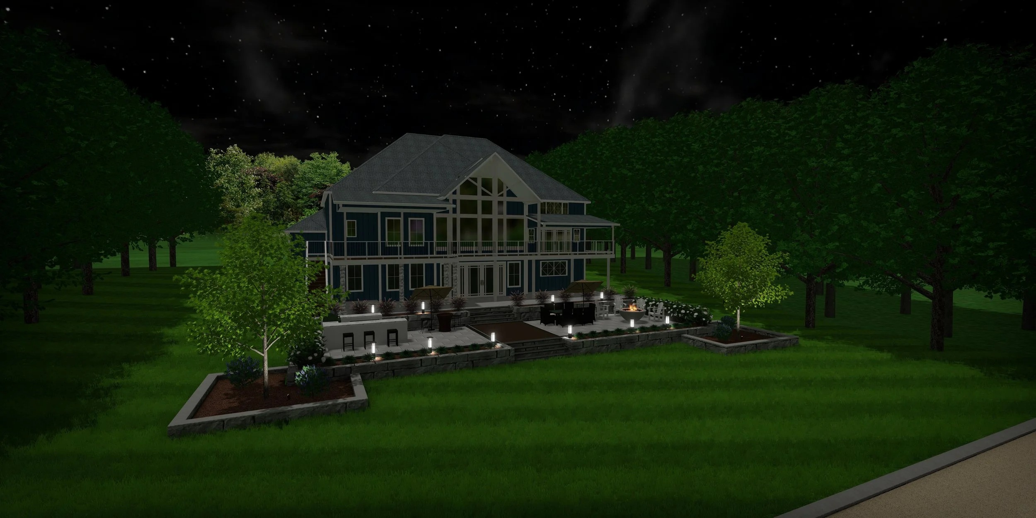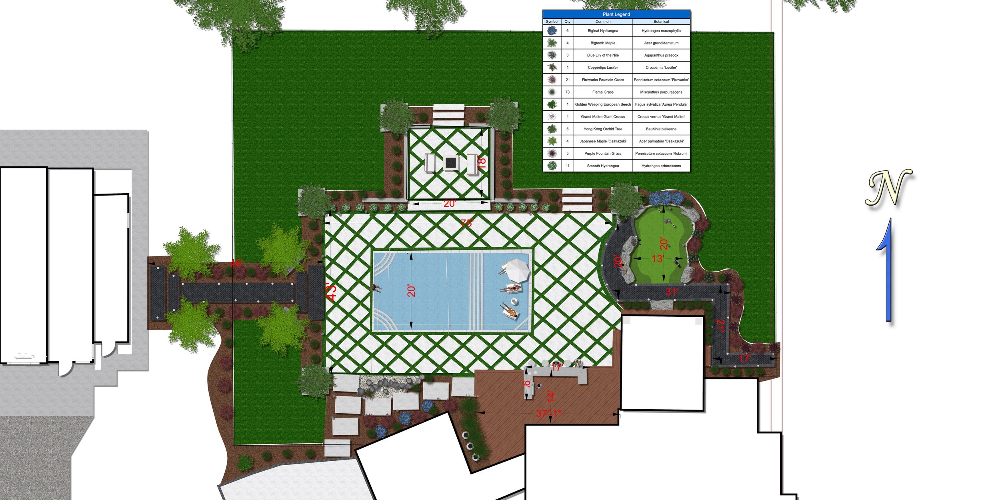From Vision to Reality
Our rendering software allows us to bring your design to the next level by mimicking the characteristics of your unique home.
On site consulting and preliminary planning3D rendering and design developmentBlue print style and material list package
TexturesFull Grown GreeneryReal-Time Shadows
As we are not engineers and sometimes our ideas need to be sent to an engineering firm to make it code per certain city requirements we can take a lot of that firm cost and do a lot of the legwork to save some of our clients time and money.
Our design and consulting services are dedicated to providing comprehensive solutions for your project needs. We begin with on-site consulting and preliminary planning, where our experts collaborate with clients to understand their vision and requirements. This foundational step ensures that every aspect of the project is considered from the outset.
To bring ideas to life, we offer 3D rendering and design development services, allowing clients to visualize their projects in detail before implementation. Additionally, we provide a blueprint-style package complete with a detailed material list, ensuring clarity and precision in the construction process. Our commitment to thorough planning and innovative design enables us to deliver exceptional results that align with our clients’ expectations and aspirations.
View more examples below
